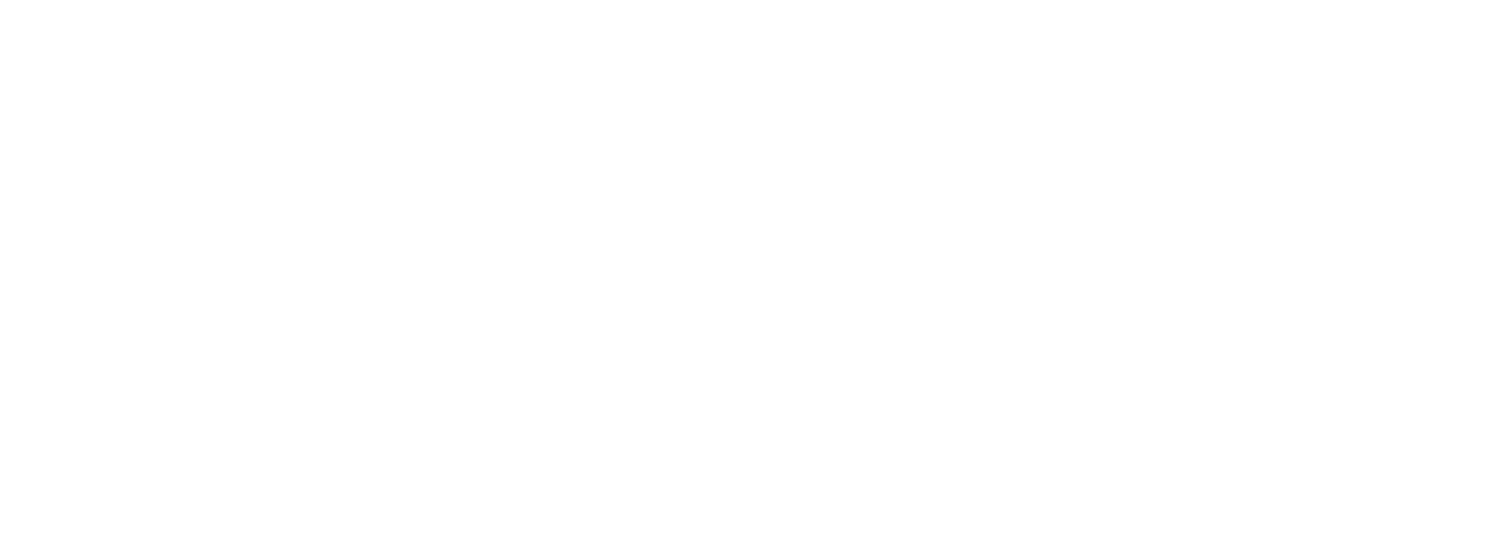We worked closely with the principal designer Melody Wier to deliver Davines’ first UK training facility following successes across the Atlantic. The site is located in a prime real estate close to Kings Cross in an industrial building.
The design brief was to retain the industrial aesthetic of the building, softened with some modern touches and planting to bring a feeling of calm and serenity to the interior. Reclaimed scaffolding boards were installed to break up the black steel girder construction and brickwork in the building. The scaffold boards formed planters, wall cladding and the backdrop for some of the living walls that can be seen on all floors of the interior.
Reception area at Davines
Planting leads the client through the front door via a corridor which is lined with planters hosting tropical plants such as monstera, alocasia and palms taking them to the reception area. The reclaimed tanker reception desk is framed by a large living wall with swathes of planting. The reception space is used to greet visitors and to display Davines’ range of sustainable, luxury products.
Visitors are led through the space and training facility which comprises banks of training studios, broken up with pops of colour from live planting and the large windows.
Horticultural lighting is cleverly masked into the lighting rigging in the building and is on for certain times of the day to cause less impact on those who work there. This was an important part of the brief as before, there was an abundance of horticultural lighting, hydroponic equipment and irrigation systems in place.
We were delighted to be involved with this project and look forward to working on more interior projects in commercial buildings near you!







